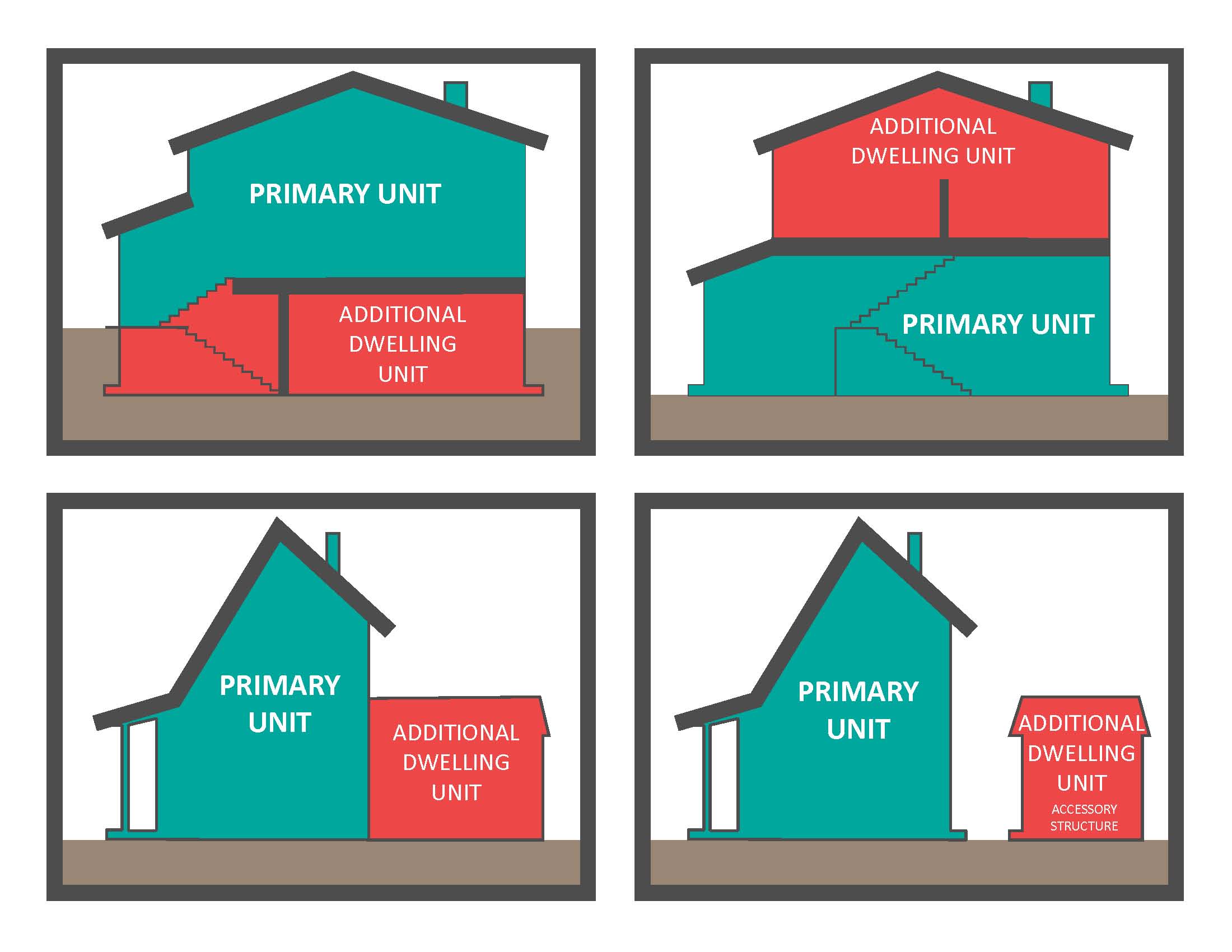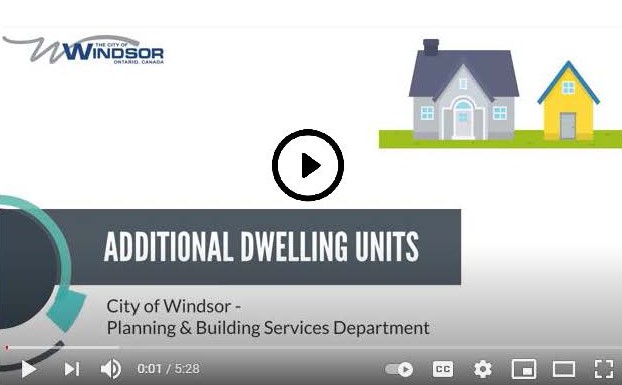Additional Dwelling Units
Additional Dwelling Units (also known as an ADUs, Second Units, accessory or basement apartments, secondary suites, carriage houses, laneway suites and in-law flats) are often described as self-contained residential units with kitchen and bathroom facilities within dwellings or within accessory structures (for example, within a detached garage).

Single Unit and Duplex Unit Dwellings
For a single detached and duplex dwelling, the main building may contain a maximum of three (3) dwelling units with zero (0) dwelling units in the accessory building or a maximum of two (2) units in the main building and one (1) dwelling unit in the accessory building.
_cropped.jpg)
Semi-Detached Dwellings
For a semi-detached dwelling, the main building may contain a maximum of three (3) dwelling units with zero (0) dwelling units in the accessory building per semi or a maximum of two (2) units in the main building and one (1) dwelling unit in the accessory building per semi.
_cropped.jpg)
The informative video below provides an overview of Additional Dwelling Units as the permitting process to legally establish these units:
Benefits of Additional Dwelling Units
-
Support changing demographics by providing more housing options for extended families or elderly parents, or for a live-in caregiver,
-
Allow extended families and live-in caregivers to live together but independently,
-
Allow seniors to remain in their homes as they age,
-
Make more efficient use of existing infrastructure, including public transit where it exists or is planned,
-
Make more efficient use of the existing housing stock,
-
Assist municipalities in meeting their goals regarding affordable housing, intensification and density targets, and climate change mitigation.
-
Provide an increase in available housing/rental units,
-
Provide opportunities for homeowners to earn additional income to help meet the cost of homeownership,
-
Provide housing diversity to meet needs of a varied family sizes,
-
Enable gentle densification of existing neighbourhoods without affecting the neighbourhood character, and
-
Help create mixed-income and inclusionary communities, which support local businesses and local labour markets.
Where are Additional Dwelling Units (ADUs) Permitted?
-
ADUs are permitted in residential areas within single detached, semi-detached, duplex, and townhome/rowhouse dwellings and/or within a building accessory to these dwelling types. ADUs are not permitted within any other dwelling type (e.g. a double duplex or multiple dwelling). To confirm whether an ADU is permitted, please contact the Planning Division by referring to the contact information provided below.
-
In floodplain areas, ADUs are not permitted within basements. See map of areas regulated by the Essex Region Conservation Authority (ERCA). For more information regarding the location of floodplain areas, please contact ERCA at 519-776-5209 or admin@erca.org.
-
Outside of floodplain areas, basement units may be permitted where downspouts have been disconnected, a sump pump has been installed, and a backflow prevention valve has been installed. Click the following links for more information regarding:
Land Use Policy and Zoning Regulation
Below is a summary of land use policies and zoning regulations applicable to Additional Dwelling Units. (Please see the Chapter 6 of the Official Plan and Section 5.99.80 of Zoning By-law 8600 for detailed requirements.)
Parking
One additional parking space must be provided for an ADU, except for properties located within older core areas of the city that have smaller lots sizes and are well served by transit. See map of the area where an additional parking space is not required. If a second ADU is added to a lot, no additional parking space is required for that unit.
Heritage Properties
Properties listed on the Municipal Heritage Register or located within a heritage area cannot alter any part of the exterior of the dwelling that is visible from the street for the purposes of adding an ADU. Please contact the Heritage Planner at 519-255-6543 ext. 6179 or email planningdept@citywindsor.ca if you have questions about the Municipal Heritage Register.
Accessory Buildings
Additional Dwelling Units located within accessory buildings (detached ADUs):
- Must have access to a paved public street, municipal sanitary sewer, municipal storm water outlet, electrical and water services;
- Must have direct pedestrian access from the street or alley (i.e. tenants must not be required to access the second unit through the primary unit);
- Must have a municipal address clearly visible from the street; and
- Cannot be severed from the property containing the primary dwelling unit.
-
Must have minimum side and rear setbacks of 1.2 metres. If upgrading or adding to an existing garage to include an ADU, the 1.2 metre setback only applies to the portion of the building that is being altered.
-
For a detached ADU, must adhere to maximum height restrictions dependent on the roof slope:
-
-
For roofs with a slope of 20 degrees (approximately 4/12 roof pitch) or more the maximum height is 8 metres (26 feet).
-
For roofs with a slope of less than 20 degrees, the maximum height is 6 metres. The maximum height for low slope or flat roofs may be increased to 8 metres (26 feet) through minor variance. See information about applying for a minor variance.
-
-
For a detached ADU, must not have a maximum height exceeding the building height of the main building on the lot. For example, a two-storey ADU is not permitted on a lot where the main building is only a single storey.
Please see Section 5.99.80 of Zoning By-law 8600 for detailed requirements. For questions related to ADU policies and zoning regulations contact:
Building Permit Required
Each building can have a different set of circumstances that may affect the design of an Additional Dwelling Unit. Part 9 of the Ontario Building Code (OBC) applies to the design and creation of ADUs. Specifically, the sections of the OBC listed below must be addressed while designing a proposed ADU:
- 9.4 – Structural Requirements
- 9.5 – Design of Area, Spaces and Doorways
- 9.7 – Windows, Doors and Skylights
- 9.8 – Stairs Ramps, Handrails and Guards
- 9.9 – Means of Egress
- 9.10 – Fire Protection
- 9.11 – Excavation
- 9.31 – Plumbing Facilities
- 9.32 – Ventilation
- 9.33 – Heating and Air-Conditioning
When a second unit is created, the OBC requires a distinct physical separation between the individual dwelling units. This can be demonstrated by submitting plans to the City’s Building Division that confirm existing conditions meet the OBC requirements or that proposed new construction/renovation will meet the OBC requirements. A qualified designer will be able to assess the current construction of a building and prepare the appropriate drawings to accompany a building permit application.
For more information on ADUs within the main building (for example, basement or attic suites), please see the following: Add a Second Unit to Your House.
A building permit is required for any Additional Dwelling Unit. Units created before November 20, 2018 will not be grandfathered. See information about submitting a building permit application.
For questions relating to submitting a building permit application, contact:
Tiny Homes
Please note that tiny homes is not a defined term in the Ontario Building Code or the City's Zoning By-law. If you are considering building a small home in your backyard, this would be considered a detached Additional Dwelling Unit. The Zoning By-law and Ontario Building Code regulate minimum dwelling unit size. Further, the Zoning By-law does not permit a motor home, recreational vehicle or trailer to be used as a dwelling unit. Please consult a qualified designer for specifics related to your project.
New Regulations for Additional Dwelling Units
Municipalities in Ontario were mandated to have policies permitting additional dwelling units as part of local official plans.
The Province of Ontario introduced Bill 23, More Homes Built Faster Act, in 2022. Bill 23 amended parts of the Planning Act to strengthen the additional residential unit framework across Ontario. The City of Windsor amendments to implement ADUs were presented to the Development and Heritage Standing Committee at the June 5, 2023, meeting and were approved by City Council at the July 10, 2023, meeting.
The amendments have the effect of allowing a total of three units on any urban parcel of residential land containing a single detached, semi-detached or street townhouse dwelling, but all three units could be located in the main building or have one unit located in a detached building and two units in the main building.
For general inquiries, please contact 311.

