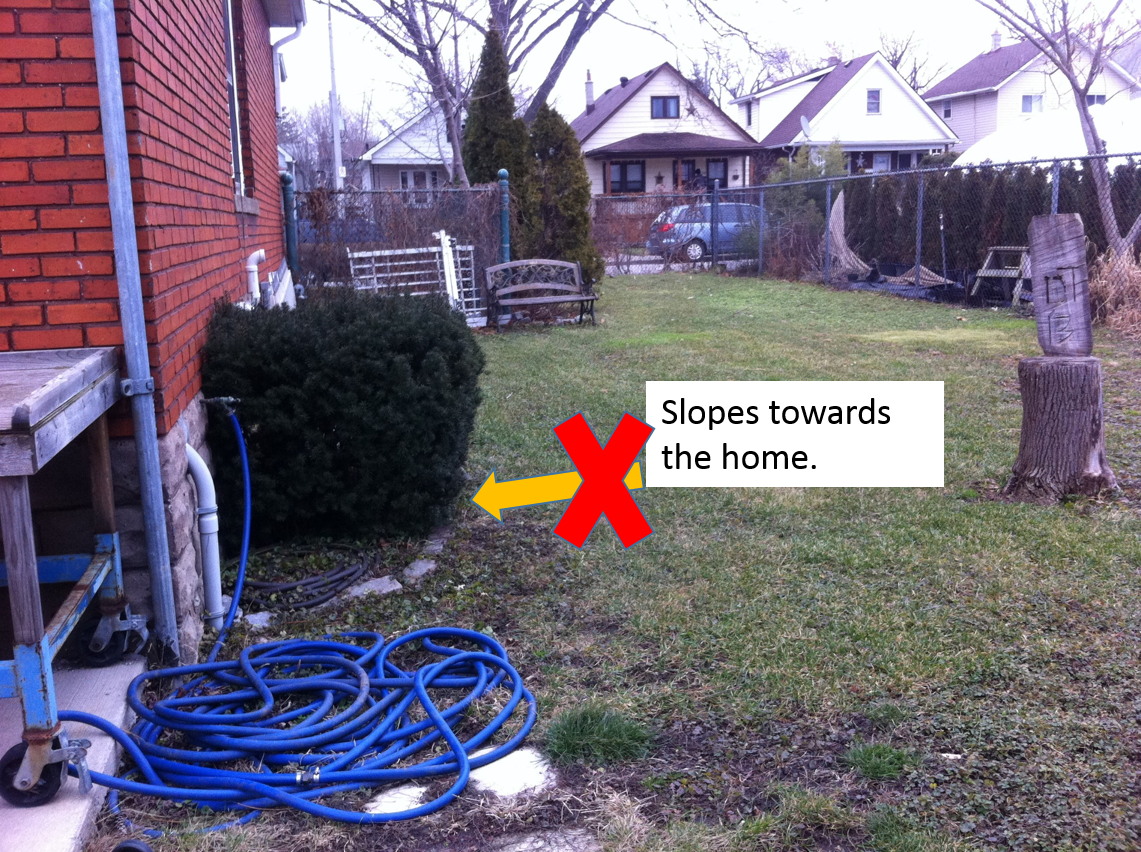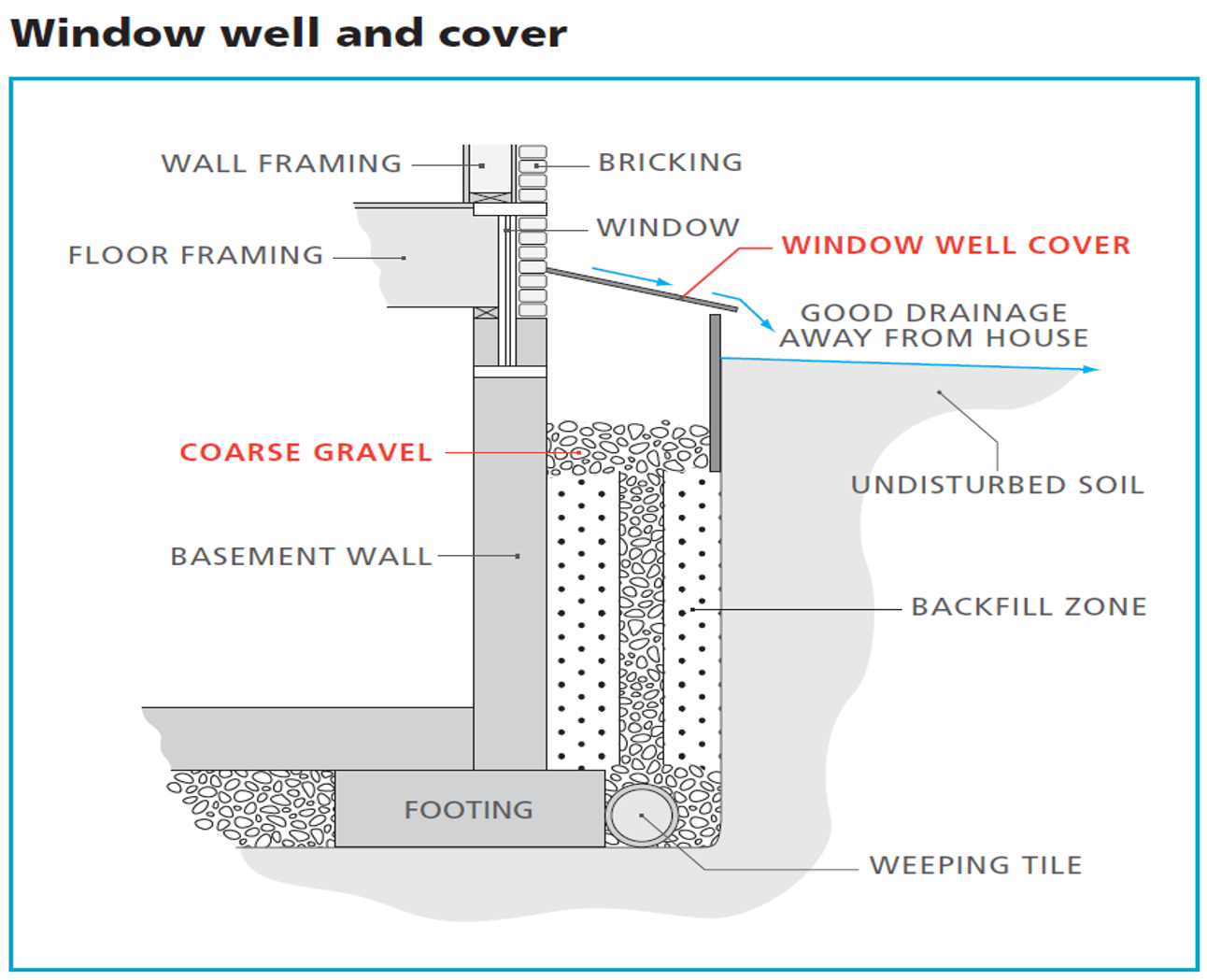Land Regrading
When a house is constructed, builders excavate a hole that is slightly larger than the finished foundation. This extra space ensures sufficient working room to construct the basement walls. After construction, the extra space is filled with soil. However, backfilled soil is never as compact as the original undisturbed soil.
Over time, the soil settles and can retract from the finished foundation. In areas where soil has pulled away, you can see a dip or depression, exposing parts of your foundation to the elements, including rainwater and snow.
Improper land grading around a home can cause storm water to flow toward the home, providing opportunities for the water to either seep through the foundation walls or to overwhelm the weeping tiles and foundation drains. One of the easiest things to do is to inspect the outside of the home to determine if grading is an issue.
This is a photo of the improper grading that existed at the "Climate Resilient Home."

Tips to Check Grading
It's easy to check the grade around your house. Sometimes it is obvious through just a simple visual inspection (as seen in the photo above), but sometimes verification may be required.
To confirm, you'll need a level and a flat, straight piece of thin plywood or metal that won't sag. Here's what you do:
- Put the piece of wood or metal on the ground next to the house. Remove any decorative rock or mulch—you want to take the measurement on bare ground, as water flows right through rock or mulch.
- Place the level on the wood or metal, perpendicular to the house. Raise the lower end of the level until the bubble centers on the indicator.
- Measure the height between the end of the level furthest from the house and the ground. This will tell you how many inches of drop there is from the house.
The ground should slope away from the house for several feet at a grade of approximately 10 to 15 centimetres over 1.5 metres. As an example, if you're using a 1 metre level, there should be approximately a difference between the two ends of the level of 7 centimetres. This may not seem like much, but it's all you need to keep water away from your house.
The Institute for Catastrophic Loss Reduction (ICLR) has developed a very short instructional video to highlight this measurement.
Improving Grading
Areas where the grading slopes towards the home should be improved by adding soil to ensure that the grading slopes away from the home.
Other things to consider:
- Downspout Disconnection - The City of Windsor offers a free program for downspout disconnection. To learn more, visit the Downspout Disconnection page. Add a splash pad under your downspout to ensure the water is directed away from the foundation.
- Window Wells - Grading around windows can be difficult. If your basement windows are close to the surface of the ground, window wells and window well covers can reduce the crevasses that allow water to enter. The outer edges of the window well should fit snugly against the wall. The bottom of the well should be 15 cm below the underside of the windows with a mixture of gravel and sand to allow drainage. Below is a schematic of a window well installation as recommended by the Institute for Catastrophic Loss Reduction:

- Neighbour considerations - You are not allowed to drain stormwater onto a neighbouring property. Correcting grading between homes may be a challenge in some locations around the City. Collaboration with the neighbouring property owner may be required. In some areas, a swale or depression between the houses can be considered to provide benefit to both homes.
For more information on environmental initiatives:
Phone: For general information, call 311. For detailed inquiries, call 519-255-6100 ext. 6127.
E-mail: emp@citywindsor.ca
